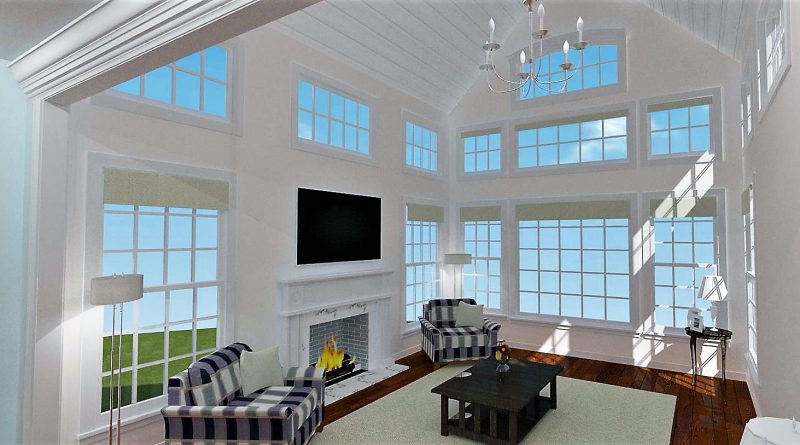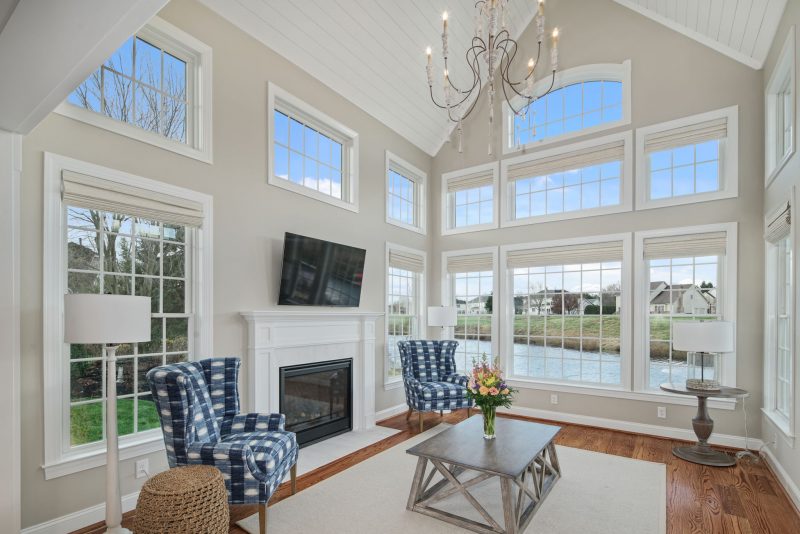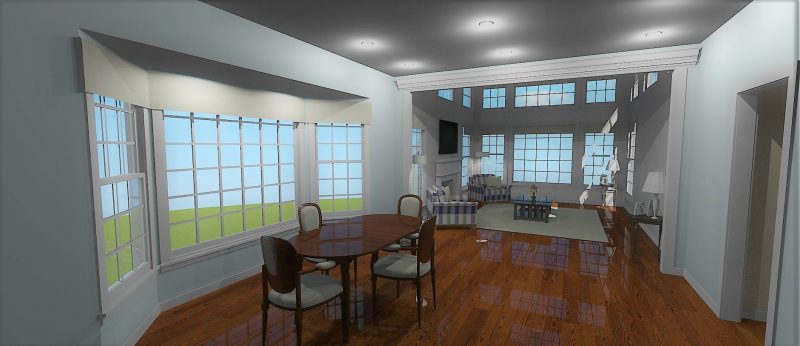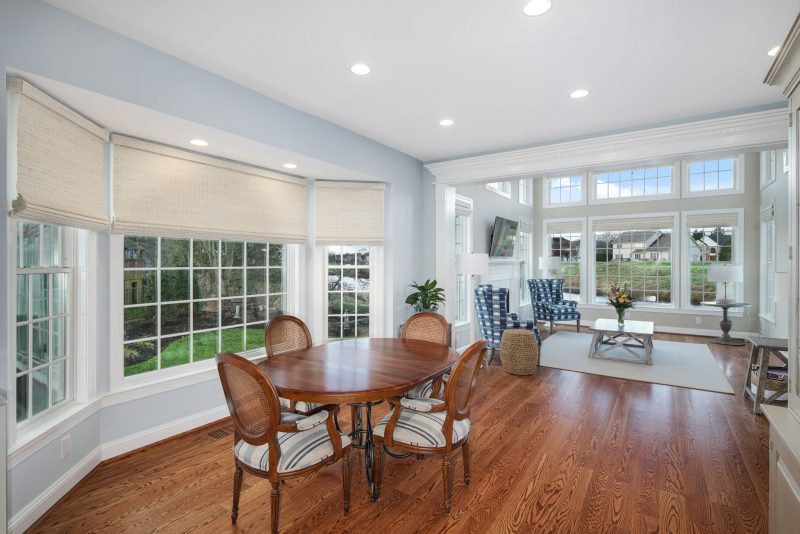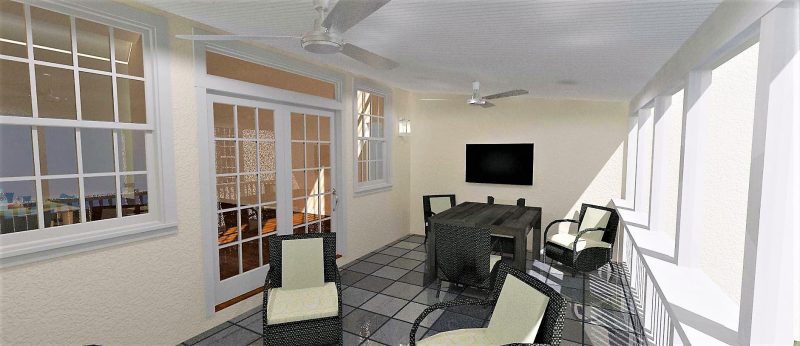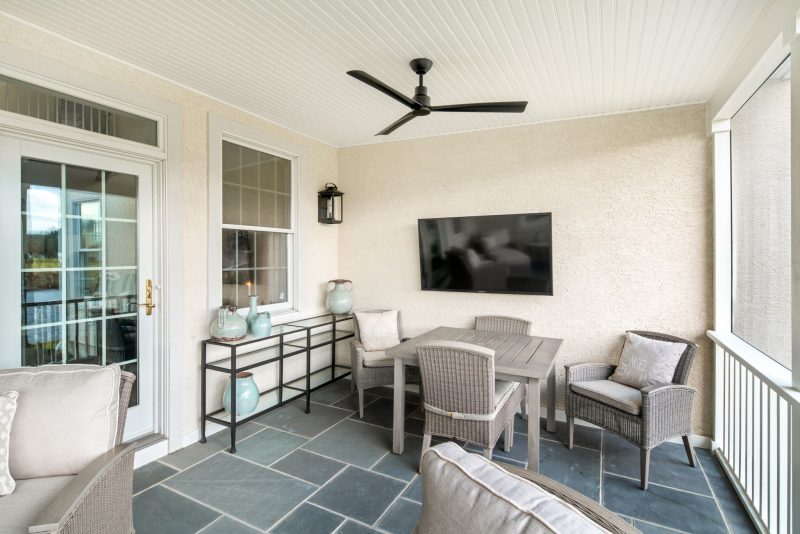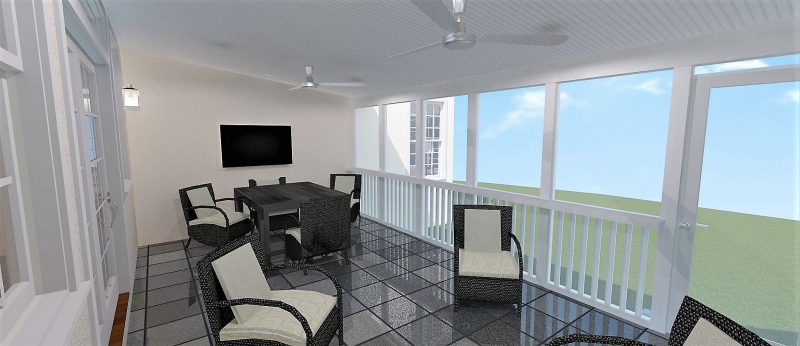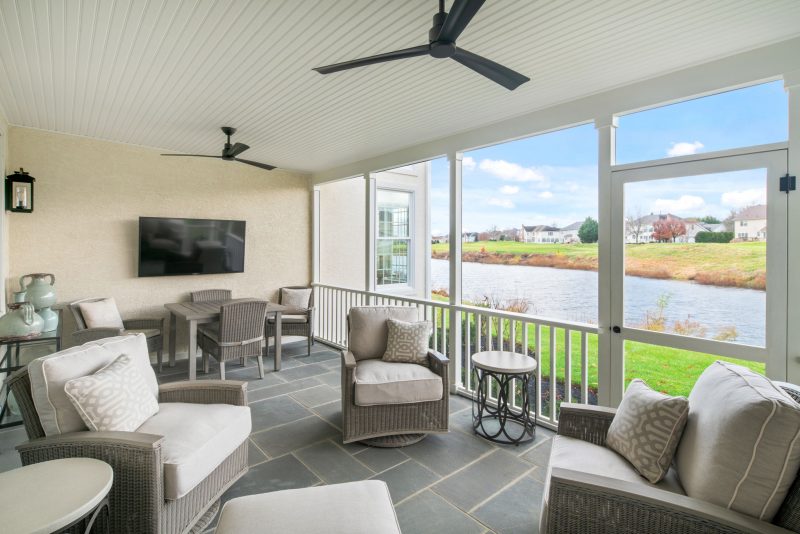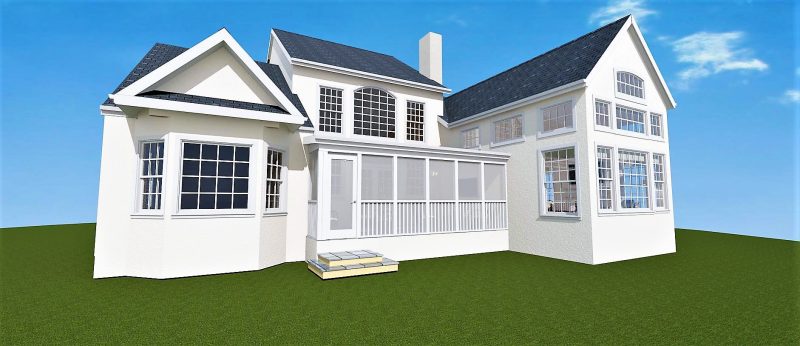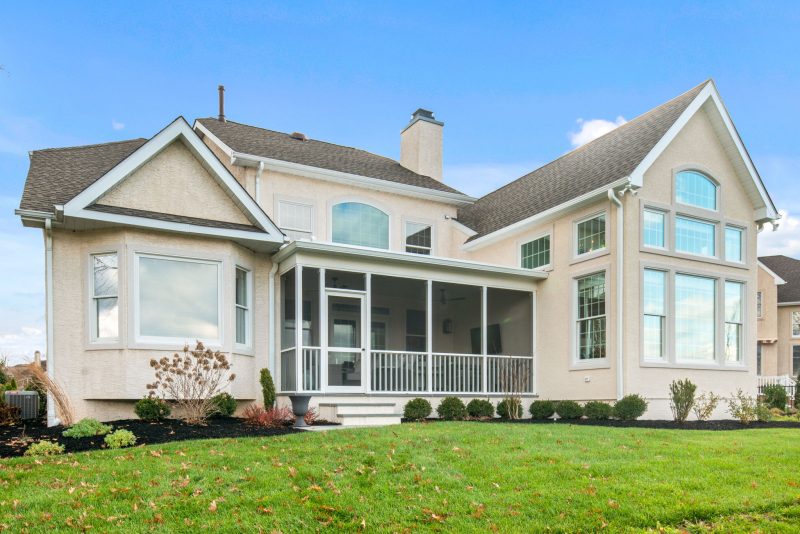At R. Craig Lord Construction Company, it has always been our goal to make the decision process for our clients as smooth as possible. Designing a remodel can be exciting and a little intimidating. But don’t worry, you’re not alone! We are here to listen to all of your exciting ideas and work with you to make them a reality. While going through the designing process, seeing your future space laid out on paper in blue prints can be intimidating. These prints are second nature to our skilled carpenters, but they may look foreign to our clients. Luckily, with our new 3D Design process, we are able to show every possible outcome of the project to accurately represent the final results and give our client a better perspective of their space.
3D Design improves and fosters good communication with the client. To start, we all sit down during the Design-Build process and gather your notes and ideas. We’ll then design a few different renderings and 3D models of your space to show you what your remodel can look like. This is where you start to see your dreams come to life. The renderings give everyone a clearer picture of how the end design will look like. With this 3D Design process, we are able to show every possible outcome of the project to accurately represent the final results.
This featured project is a successful 3D Design Build remodel of a back porch along with a sunroom addition that we completed in Moorestown, NJ. You can see how accurately the 3D Design portrayed the future space. So much so, that it’s almost hard to tell the images apart! With this 3D modeling technique, it is much easier to envision your future space and decide what looks best where. From the small details of paint colors or crown molding, to the shape and height of your new space, this 3D imaging process is sure to make your remodel run smoothly.

