Over the past few months we have been working on a full kitchen, mudroom, powder room, laundry room and deck remodel in Moorestown, NJ. Our client needed more room for their family to live in comfortably and wanted updating. We completely gutted their space and started from scratch, giving them all new features and appliances.
In order to provide more space for a kitchen table, we had to bump out the side of their kitchen an extra 7 feet and install a new bay window so they can overlook their yard and watch their children play. Prior to adding the bay window, we removed the stone from the foundation and reused it when building the new design to match the rest of the house. We relocated their back door to a more convenient location to enter from the backyard and driveway.
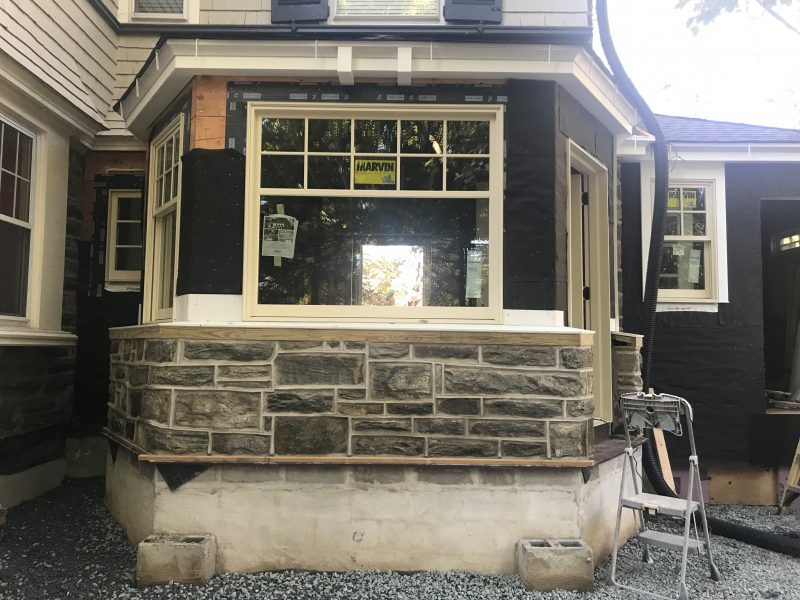
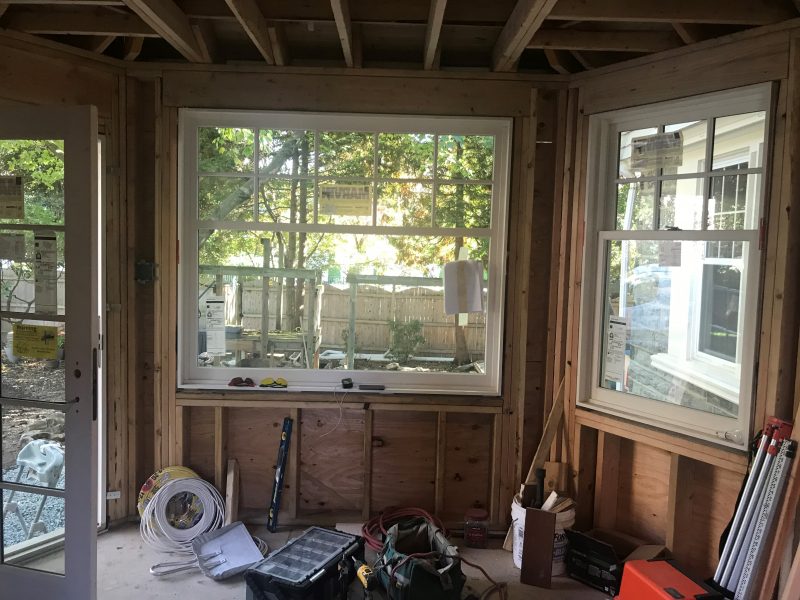
On the back end of their home, you will find the mudroom and small powder room behind the kitchen. The mudroom was also lacking in cabinets and storage, so we added cubbies for jackets and shoes. We relocated this door as well so we were able to get the most out of the room and add more storage units along the wall.
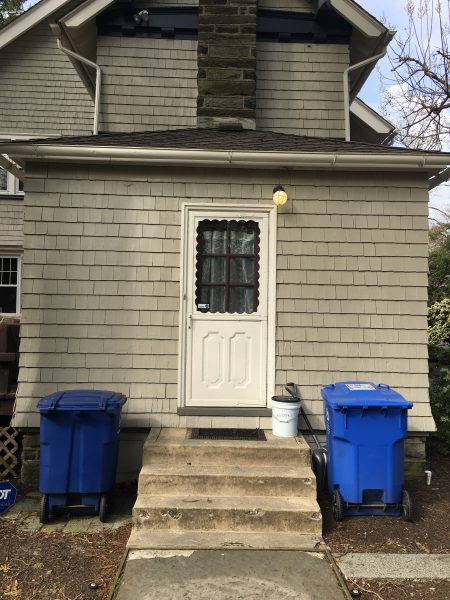
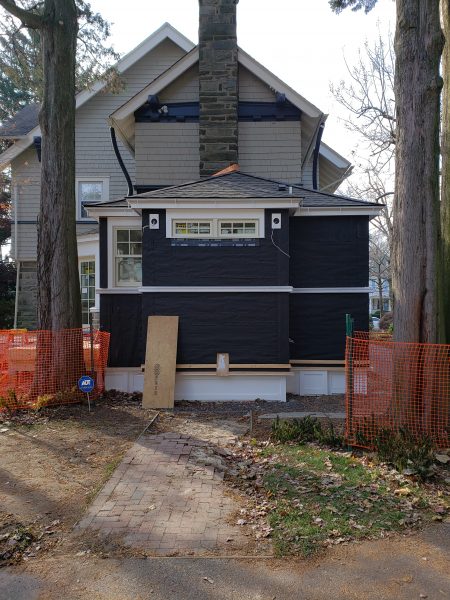
In front of their kitchen you will find the laundry room. This space doubles as a storage room and laundry room. The only thing is, they needed more space. We added a wall of cabinets on both sides, along with counter space for them to sort clothes or cleaning products. We also added a pocket door so a swinging door wouldn’t take up space in their laundry room. Pictured below you will see the client’s original laundry space, compared to the construction photo taken in the kitchen. As you can see, everything was gutted and started fresh.
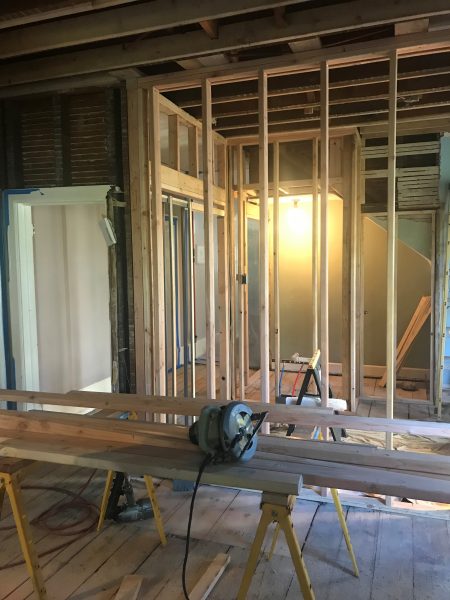
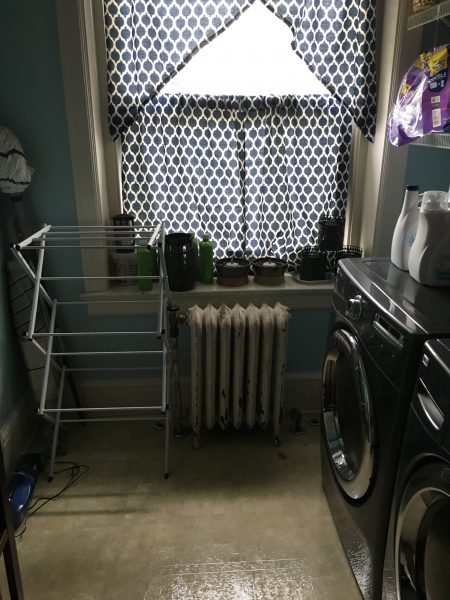
The excitement from inside of the house continues to the outside with a new deck. The client’s previous deck was outdated with only one staircase. We designed a new deck made of TimberTech, that requires little upkeep and is known to last through all types of weather. We expanded the layout of the original deck and added another staircase on the opposite side to give easier access to the other side of the yard. We also added built in seating along the outside of the deck so our client’s can watch their children play comfortably. The original deck had very little lighting so we added lights on each step along with in the railings so the deck can be well lit up at night.
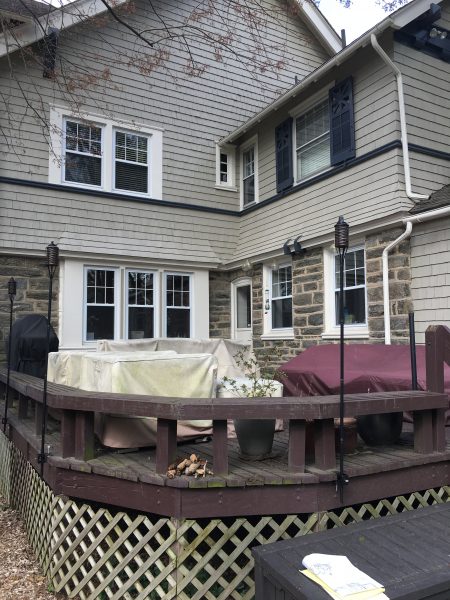
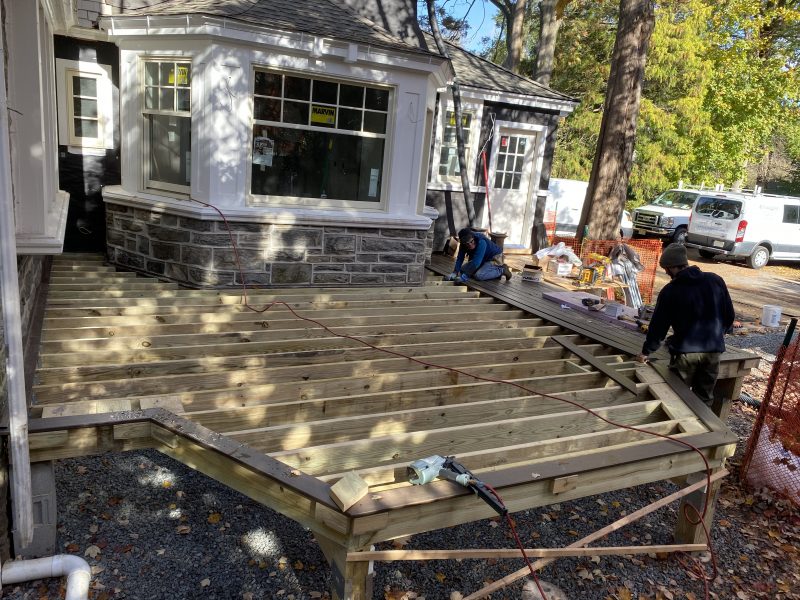
While taking on a big remodel like this, you get to see all of the stages that are involved. As shown in the pictures above, we first had to fully gut the spaces and install new framework to coincide with the new layouts of the design. Once the framework is done, we can start the drywall process and your space will finally begin to look like something again.
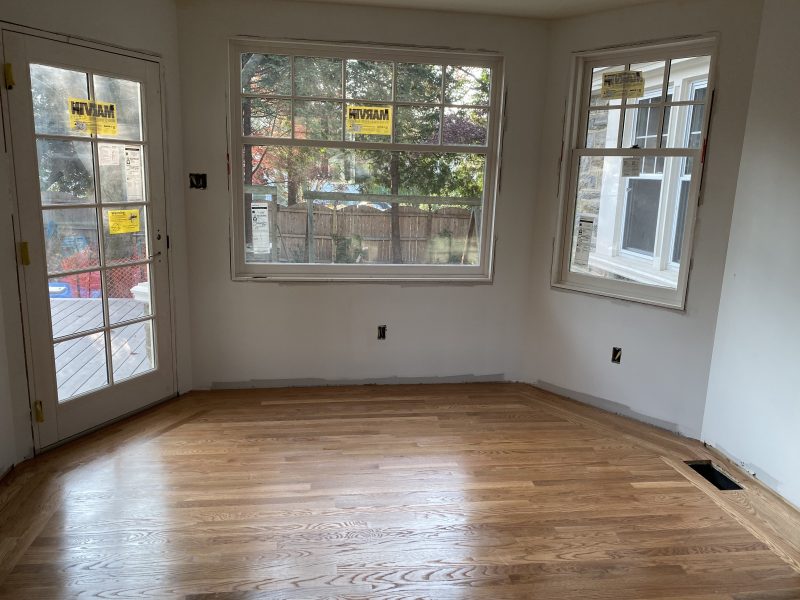
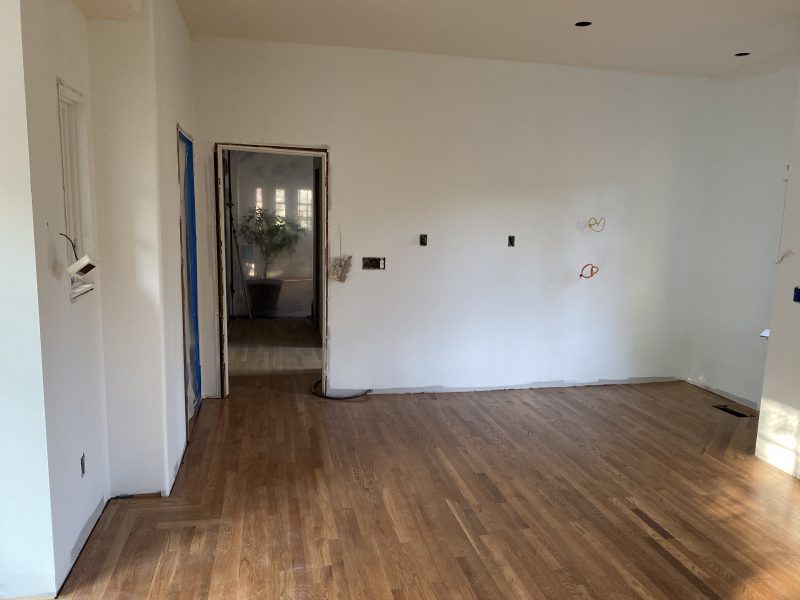
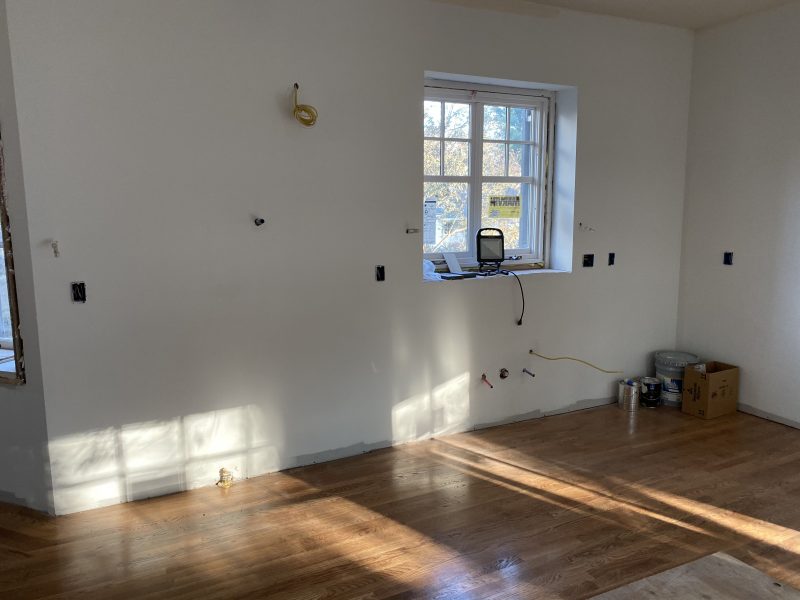
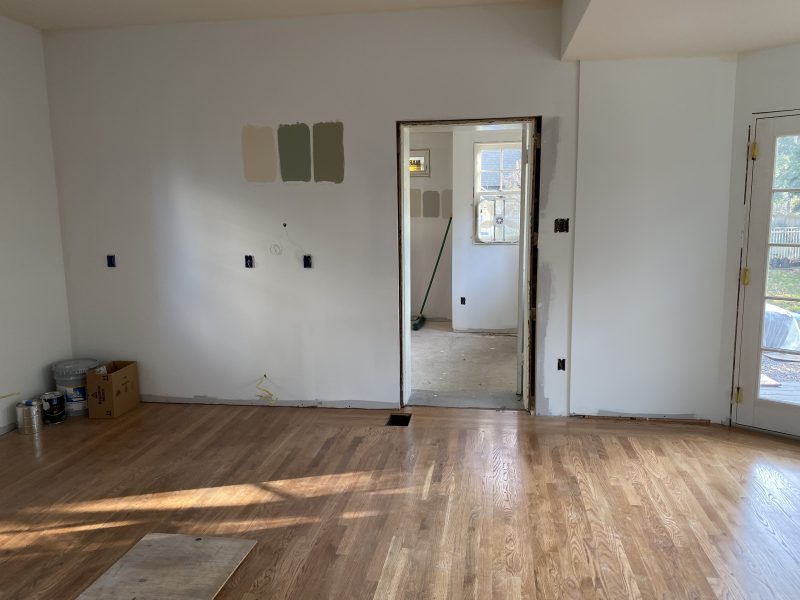
Your space is finally coming together and you can see the light at the end of the tunnel! Your floors are being installed, cabinets and countertops are going in and new appliances are arriving. This is the exciting stage when you finally begin to see your dream remodel that you spent months picturing in your head, begin to unfold in front of your eyes. You can see below some of the finished product of this home remodel.
Kitchen
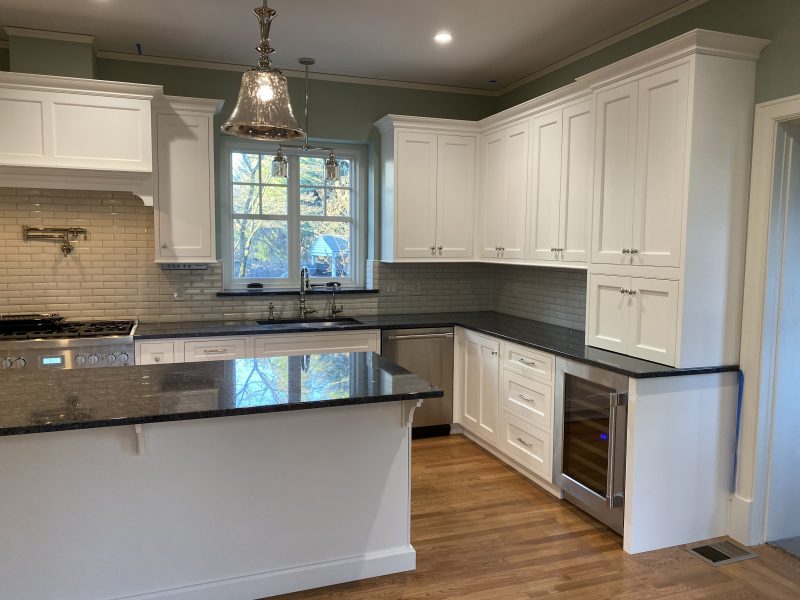
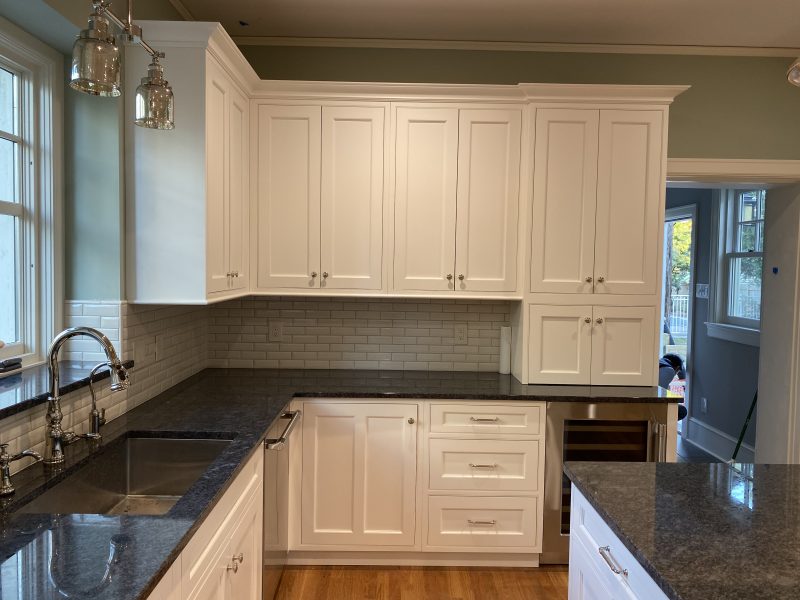
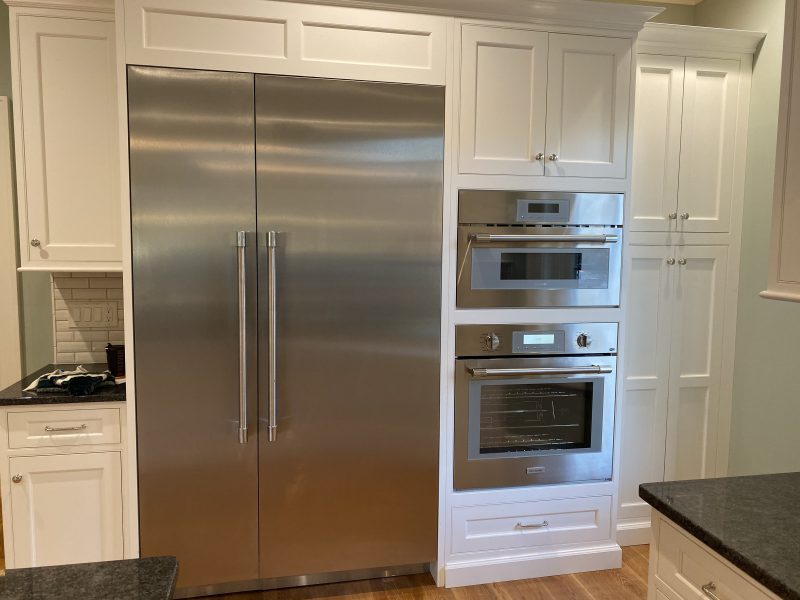
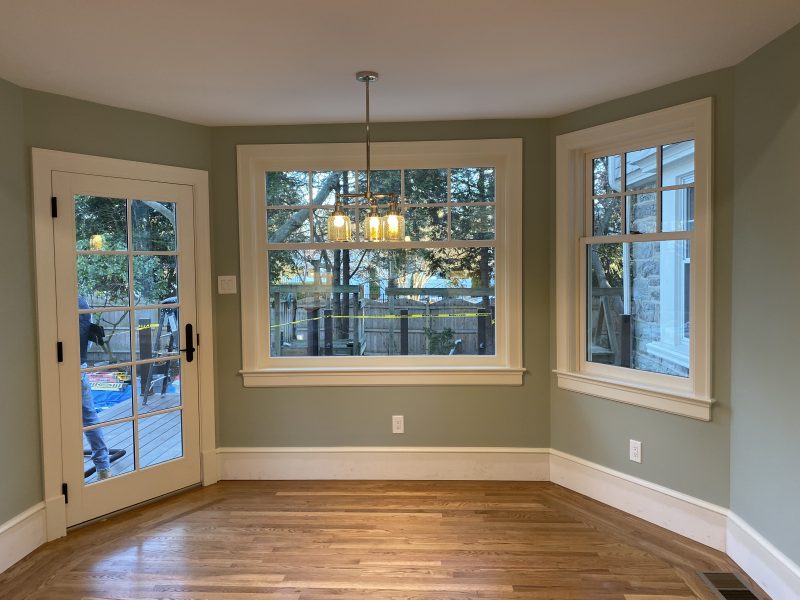
Mudroom and Powder Room
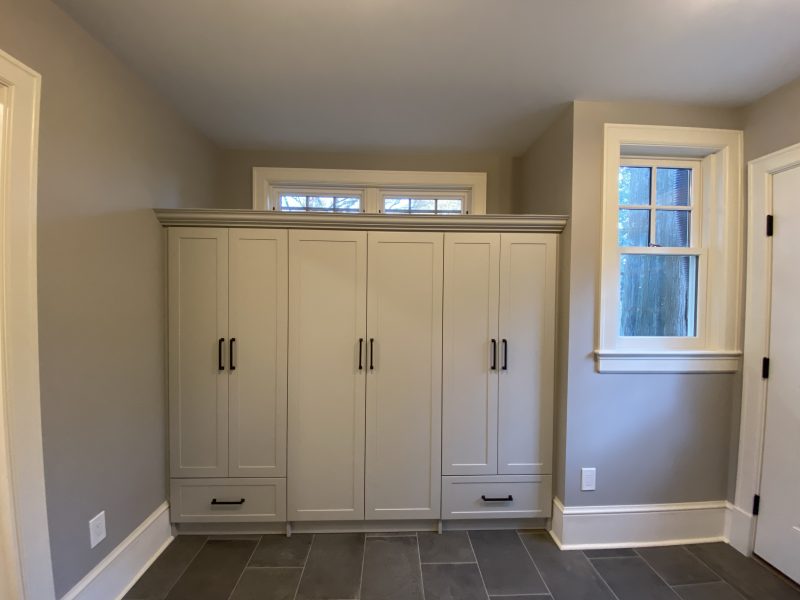
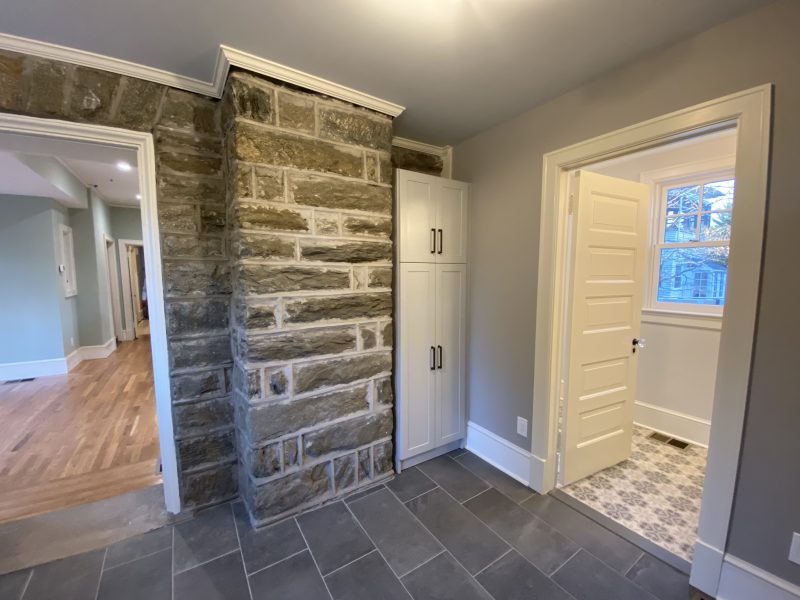
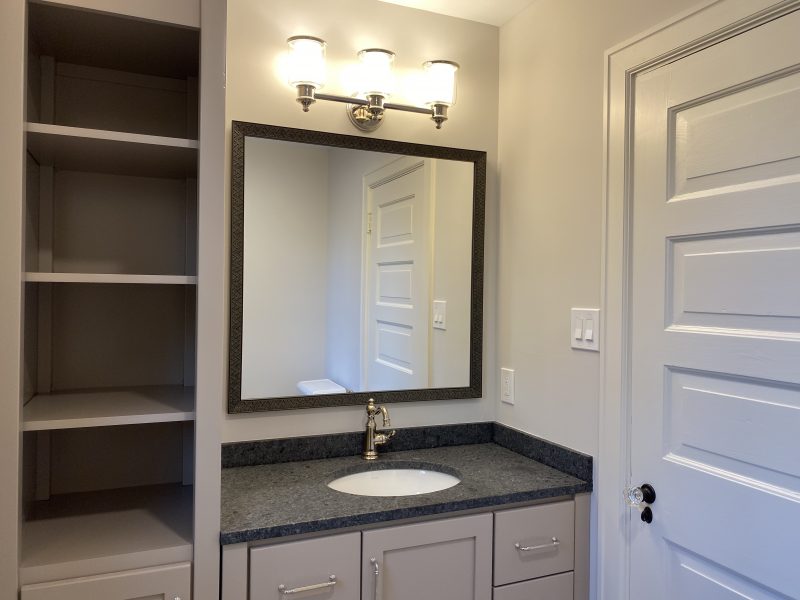
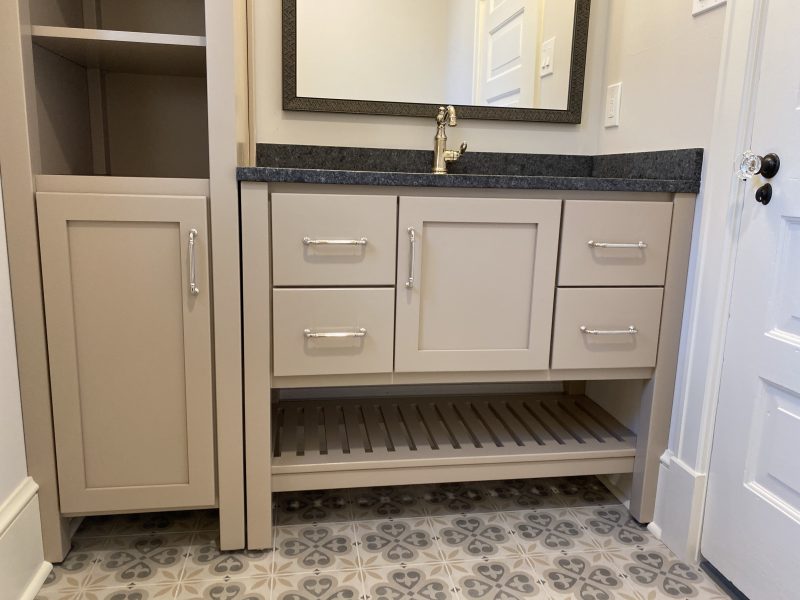
Laundry Room
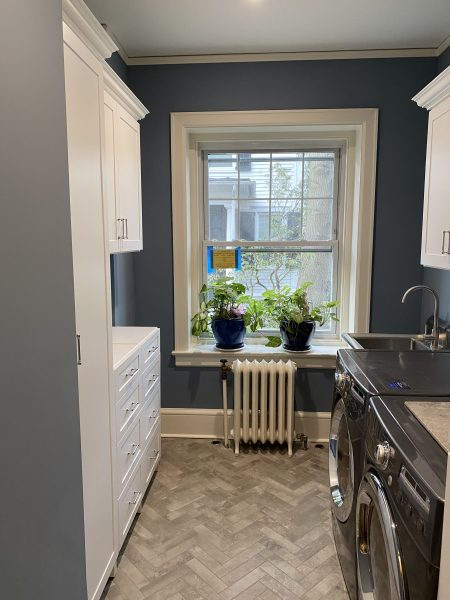
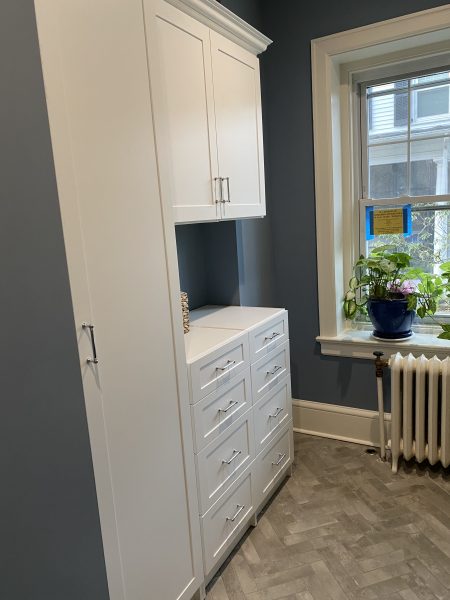
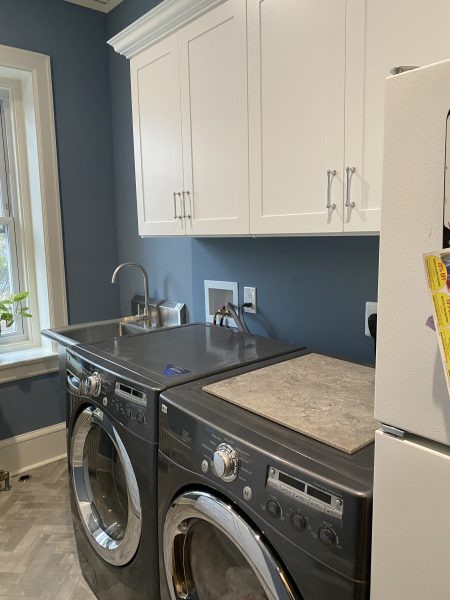
Deck
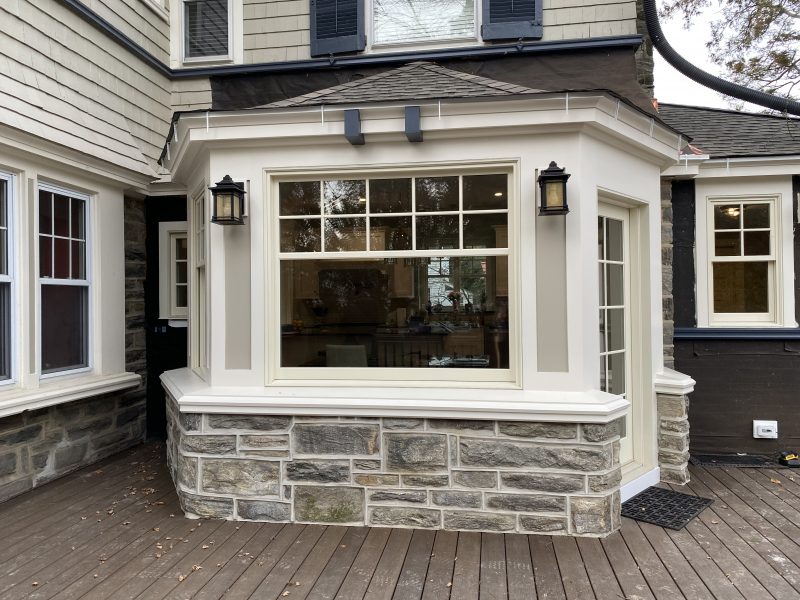
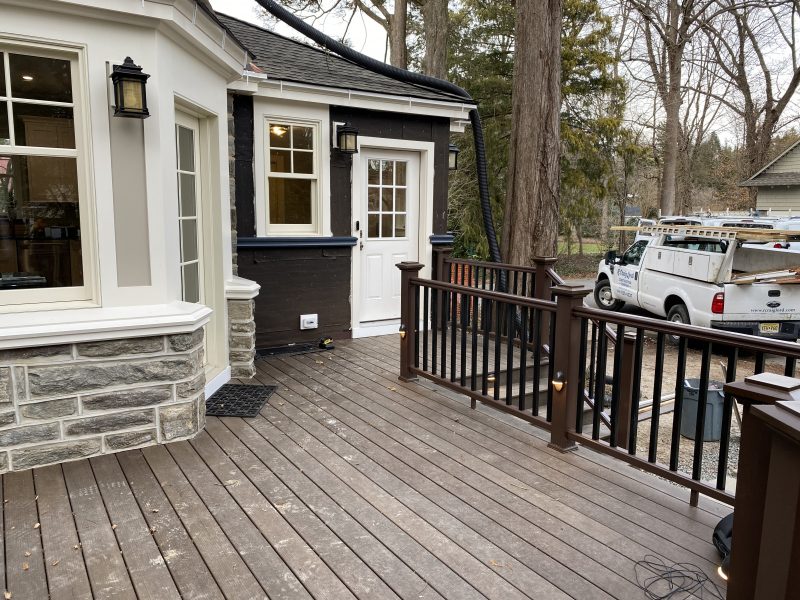
Stay posted for more finished pictures on this home remodel!
Please contact R. Craig Lord Construction Company for any of your home remodeling needs!

