Step back into the 1800’s as you enter the front room of the Bayada Home Health Care Headquarters in Moorestown, NJ. This room was most likely originally used as a welcoming parlor and the architectural detail is exquisite. From plaster molding throughout the room and a plaster rope trim on the ceiling, one can imagine the impression this stately room would have given visitors. This mostly original room will serve as the historic guide for the reconstruction of details throughout the remainder of the house. This picture shows the original window molding and penitent head molding as well as the original plaster cornice and plaster rope on the ceiling. With integration of these types of details throughout, the Bayada Home Health Care Headquarters will be restored to former glory.
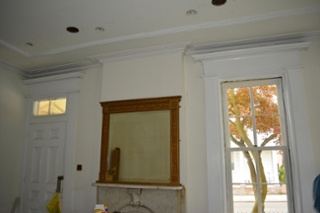
Exterior work continues at the Bayada Home Health Care Headquarters in Moorestown, NJ. The exterior back porch has been constructed and trim and molding detail has been added to match the existing building. Custom brackets are currently being made to match the original brackets. Stay tuned for future updates, this back porch will even have a lift.
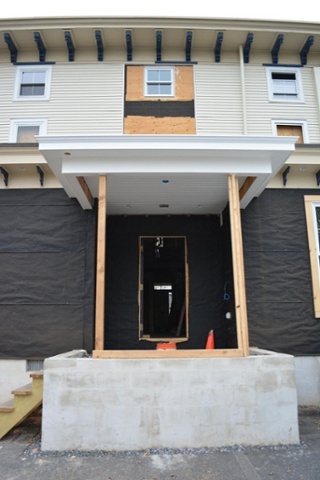
One sign that you are in a historic home is the presence of an archway and the Bayada Home Health Care Headquarters will be full of them when the renovation is complete. Here’s a behind the scenes look at the framing that will be used to mold the plaster archways. The grandest of these arches is this two story entryway towards the back of the house where the reception area will welcome visitors.
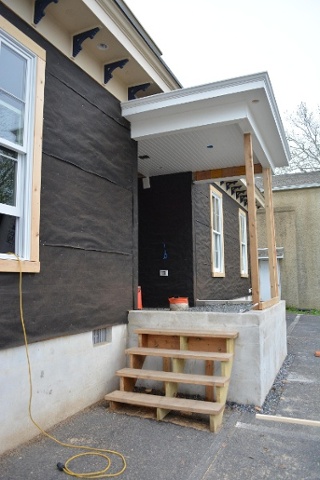
Another archway (below) has been constructed on the first floor and the room will serve as a conference room.
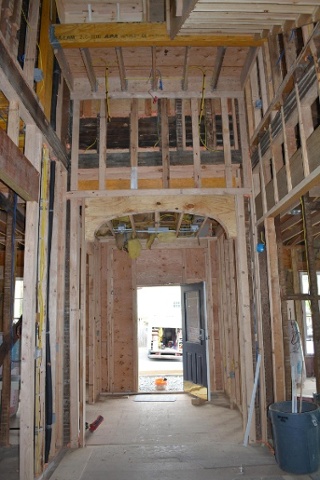
The following picture highlights a renovation taking place on the second floor. Three rooms are being opened to one large room with a smaller conference room in the back separated by custom pocket doors. Although the layout is changing, the historical detail of the original three rooms will be preserved by incorporating the cornices of the original ceilings. Be sure to check back to see photos of the restored ceiling cornices outlining the original rooms.
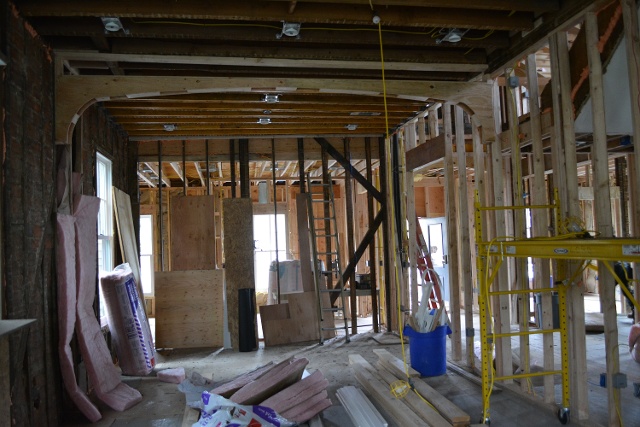
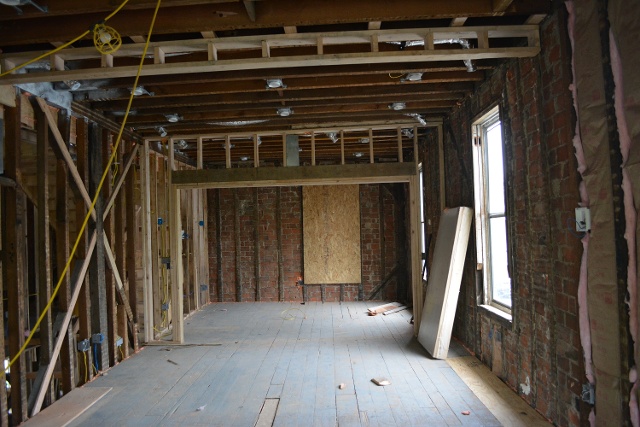
When history and modernity converge, the goal is to keep the historical look but integrate modern conveniences like electricity and the internet. This takes a lot of planning and organization. This picture with the bundles of yellow wire shows the electrical wires that are waiting to be installed into the new electrical panels. And the following picture with the blue wires shows the massive amount of data cables needed for a modern business. In the end, the Bayada Home Health Care Headquarters will look great and run smoothly.
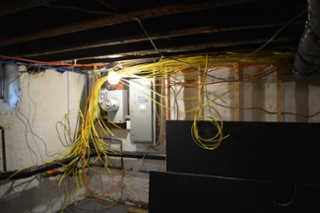
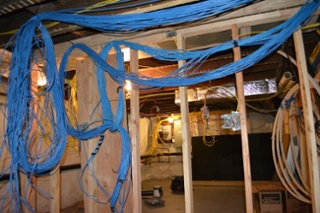
Check back frequently for more updates on the renovation of the Bayada Home Health Care Headquarters in Moorestown, NJ.
Topics: historic home renovation, remodel, renovation, bayada home health care

